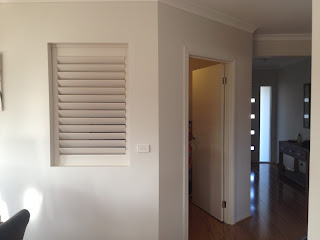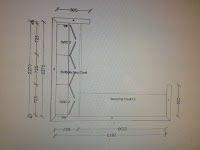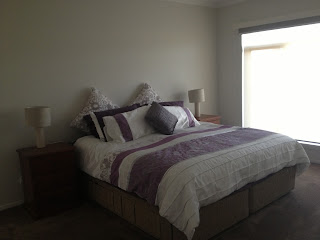Its hard to believe we have already been in our house for 3 months (actually almost 4)
We had our 3 month inspection on Tuesday 17th September 2013 and the following issues were reported:
Master Ensuite
Calcium build up along ensuite shower wall to be removed and
rectified. Ensuite shower is also leaking to left hand side of plaster to
be tested with mc on site
Ensuite shower is leaking. Inspect with paddy the tiler and repair
damages to left hand side plaster of ensuite wall
Master Bedroom

Entry, Front Hallway & Bedroom 3
Paint touch ups to left hand side of hallway as marked at PCI to be
completed. Touch ups missed and noted by supervisor
Paint touch ups required to the hallway 45 degree angle wall.
Paint touch ups as written on PCI missed by supervisor
Bedroom three paint touch us to be rectified to right hand wall. Left
over from construction Toilet
Plumbers to inspect wire sticking out to base of toilet and to silicone
around toilet base
Bathroom
Rusty water escaping through bathroom. Bath tub fitting is spraying
out rust water. Issue to be inspected and rectified
Alfresco
Supervisor to paint alfresco concrete as discussed with client.
Supervisor to complete these works 
Exterior
Paint touch up to scratched downpipe at rear of garage



















